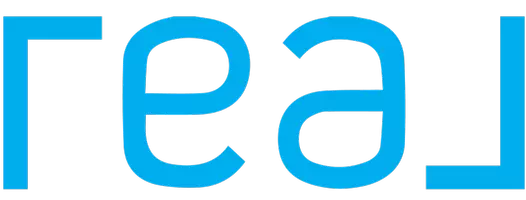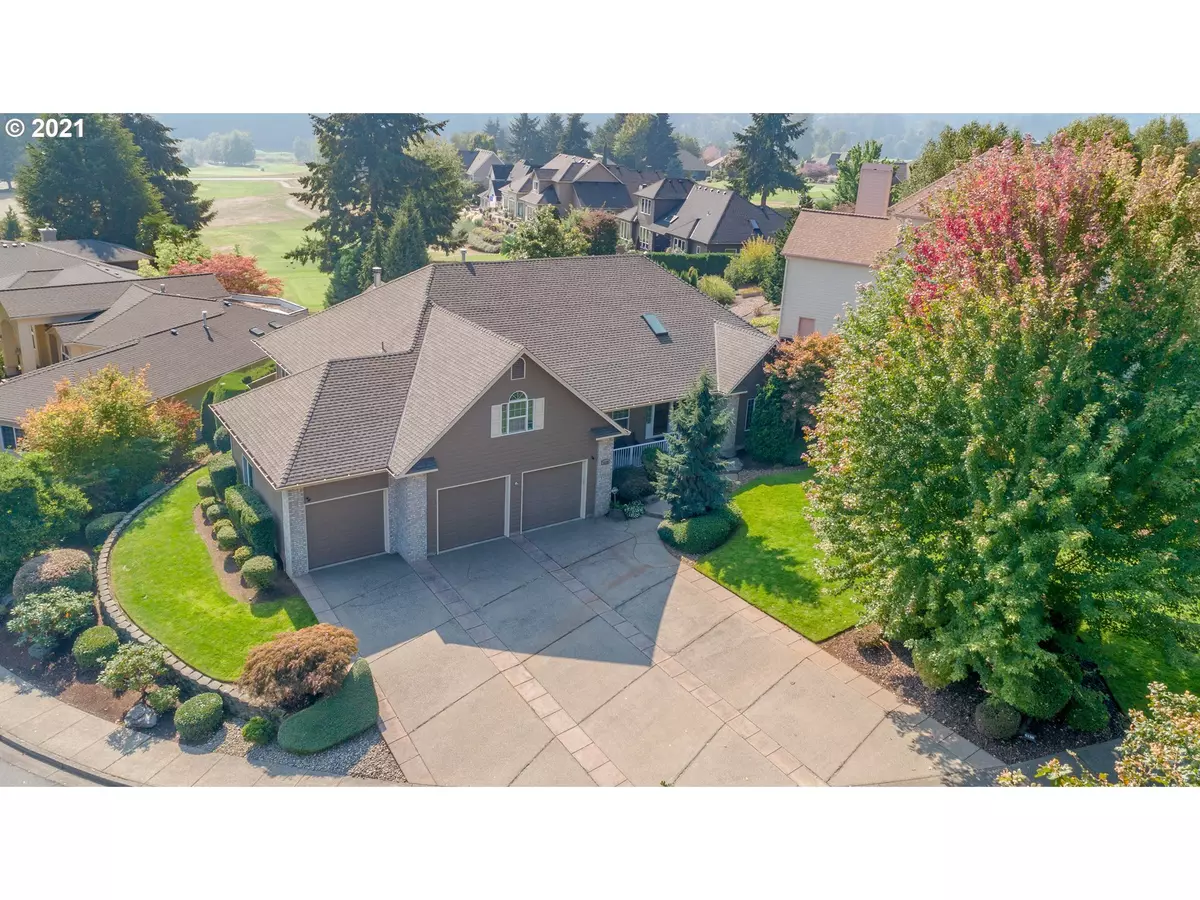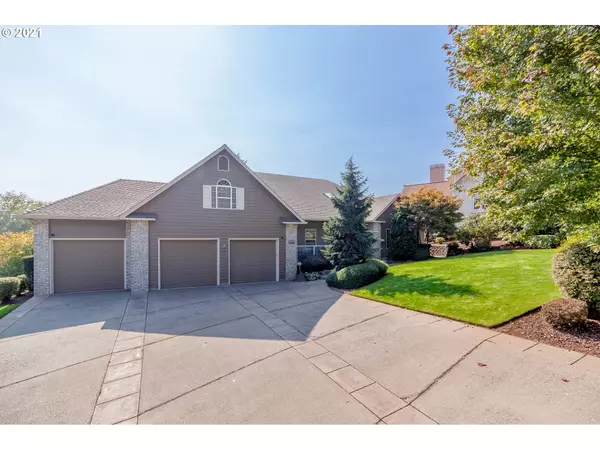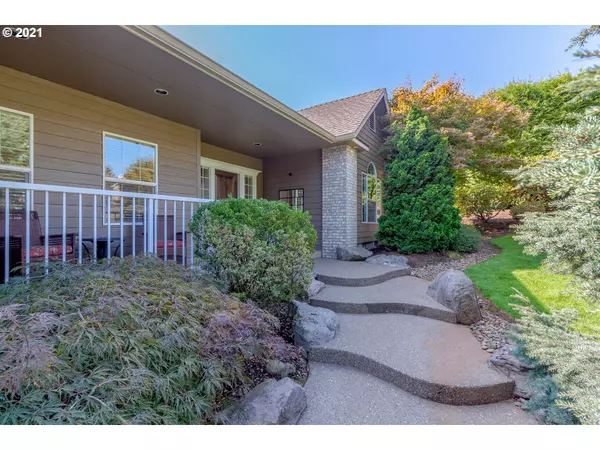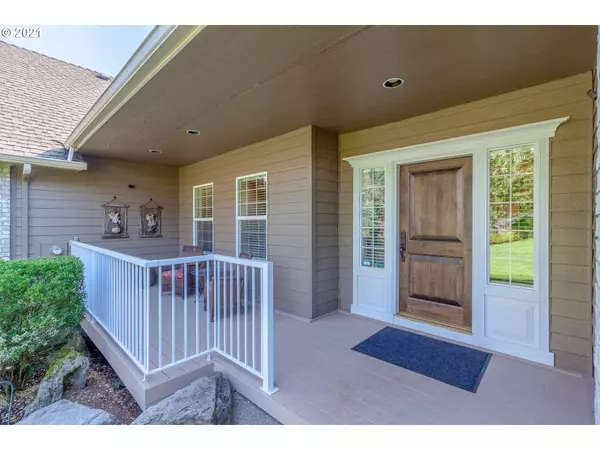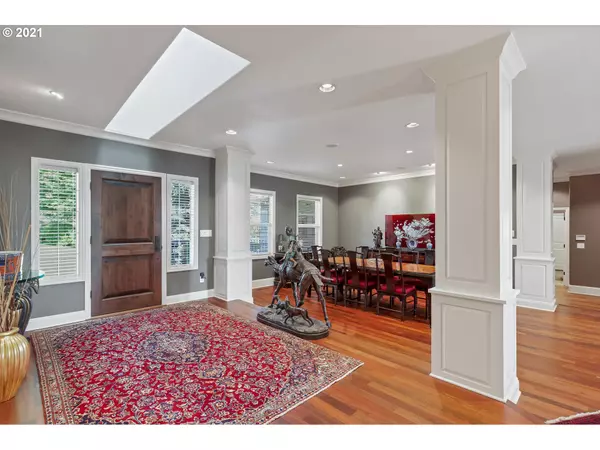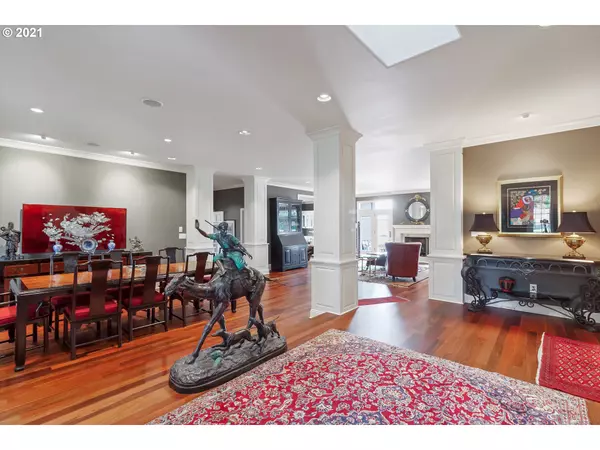Bought with Non Rmls Broker
$740,000
$779,000
5.0%For more information regarding the value of a property, please contact us for a free consultation.
4 Beds
3 Baths
3,228 SqFt
SOLD DATE : 03/25/2021
Key Details
Sold Price $740,000
Property Type Townhouse
Sub Type Attached
Listing Status Sold
Purchase Type For Sale
Square Footage 3,228 sqft
Price per Sqft $229
Subdivision Creekside Estates
MLS Listing ID 21345042
Sold Date 03/25/21
Style Custom Style, Split
Bedrooms 4
Full Baths 3
Condo Fees $45
HOA Fees $45/mo
HOA Y/N Yes
Year Built 1998
Annual Tax Amount $9,210
Tax Year 2019
Lot Size 0.370 Acres
Property Description
Outstanding home in Creekside on .37 acres.Sits privately behind the 14th tee, with exceptional water feature and beautiful yard. Almost every inch of this home has been re-modeled with in the last year. It's effective age is 2020!! Sought after 1 level with just 1 bonus room up.Its access is from the garage - very private.Gracious floor plan with elegant touches. Please refer to the addendum for the many exquisite upgrades. It will not disappoint!Price includes a new roof.
Location
State OR
County Marion
Area _173
Zoning RS
Interior
Interior Features Central Vacuum, Hardwood Floors, Heated Tile Floor, High Speed Internet, Smart Thermostat, Sound System, Wood Floors
Heating Forced Air
Fireplaces Number 2
Fireplaces Type Gas
Appliance Builtin Range, Convection Oven, Dishwasher, Double Oven, Free Standing Refrigerator, Gas Appliances, Granite, Island, Pantry, Stainless Steel Appliance, Trash Compactor, Wine Cooler
Exterior
Exterior Feature Deck, Gas Hookup, Private Road, R V Parking, Water Feature
Parking Features Attached
Garage Spaces 3.0
View Y/N true
View Golf Course
Roof Type Composition
Accessibility GarageonMain, GroundLevel, MainFloorBedroomBath, MinimalSteps, Parking, UtilityRoomOnMain, WalkinShower
Garage Yes
Building
Lot Description Corner Lot, Golf Course, Private, Secluded
Story 1
Sewer Public Sewer
Water Public Water
Level or Stories 1
New Construction Yes
Schools
Elementary Schools Sumpter
Middle Schools Judson
High Schools Sprague
Others
Senior Community No
Acceptable Financing Cash, Conventional, FHA
Listing Terms Cash, Conventional, FHA
Read Less Info
Want to know what your home might be worth? Contact us for a FREE valuation!

Our team is ready to help you sell your home for the highest possible price ASAP

"My job is to find and attract mastery-based agents to the office, protect the culture, and make sure everyone is happy! "
