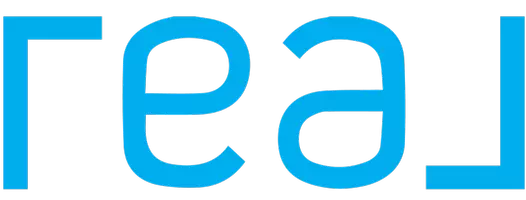Bought with RE/MAX Exclusive
$479,900
$499,900
4.0%For more information regarding the value of a property, please contact us for a free consultation.
3 Beds
2 Baths
1,508 SqFt
SOLD DATE : 11/14/2025
Key Details
Sold Price $479,900
Property Type Single Family Home
Sub Type Single Family Residence
Listing Status Sold
Purchase Type For Sale
Square Footage 1,508 sqft
Price per Sqft $318
Subdivision Lake Josephine
MLS Listing ID 2413162
Sold Date 11/14/25
Style 10 - 1 Story
Bedrooms 3
Full Baths 2
HOA Fees $90/mo
Year Built 2005
Annual Tax Amount $4,730
Lot Size 0.287 Acres
Property Sub-Type Single Family Residence
Property Description
A traditional custom 1-level golf course home on Anderson Island! You'll fall in love with this charming home boasting a lush golf course view! Enter to elegant 10' ceilings, flowing floor plan, & unique touches throughout. The custom cabinetry & fixtures in kitchen& baths cater to taller individuals. Primary ensuite has 5 Piece w/jetted tub. Upgraded heat/cooling via ductless mini-split, custom French sliding doors lead to a covered deck and a custom-landscaped, mature, and fully-fenced backyard. Enjoy a custom finished out-building great for a studio/ office space. Attached 2 car gar+ smaller shed/parking for golf cart. A separate deck w/lighted gazebo is among the multiple gathering spaces for entertaining. Riviera Amenities included!
Location
State WA
County Pierce
Area 12 - Anderson Island
Rooms
Basement None
Main Level Bedrooms 3
Interior
Interior Features Bath Off Primary, Ceiling Fan(s), Double Pane/Storm Window, Jetted Tub, Vaulted Ceiling(s), Walk-In Closet(s), Water Heater
Flooring Ceramic Tile, Laminate
Fireplace false
Appliance Dishwasher(s), Dryer(s), Microwave(s), Refrigerator(s), Stove(s)/Range(s), Washer(s)
Exterior
Exterior Feature Cement Planked, Wood
Garage Spaces 2.0
Community Features Athletic Court, Boat Launch, CCRs, Club House, Golf, Park, Playground, Trail(s)
Amenities Available Deck, Fenced-Fully, High Speed Internet, Outbuildings, Shop
View Y/N Yes
View Golf Course
Roof Type Composition
Garage Yes
Building
Lot Description Paved
Story One
Sewer Septic Tank
Water Community, Shared Well
Architectural Style Traditional
New Construction No
Schools
Elementary Schools Buyer To Verify
Middle Schools Pioneer Mid
High Schools Steilacoom High
School District Steilacoom Historica
Others
HOA Fee Include See Remarks,Water
Senior Community No
Acceptable Financing Cash Out, Conventional, FHA, VA Loan
Listing Terms Cash Out, Conventional, FHA, VA Loan
Read Less Info
Want to know what your home might be worth? Contact us for a FREE valuation!

Our team is ready to help you sell your home for the highest possible price ASAP

"Three Trees" icon indicates a listing provided courtesy of NWMLS.

"My job is to find and attract mastery-based agents to the office, protect the culture, and make sure everyone is happy! "

