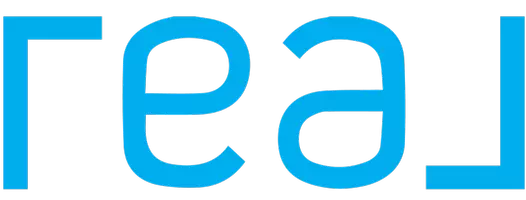Bought with RE/MAX Top Executives
$1,665,000
$1,800,000
7.5%For more information regarding the value of a property, please contact us for a free consultation.
3 Beds
4 Baths
6,280 SqFt
SOLD DATE : 07/03/2025
Key Details
Sold Price $1,665,000
Property Type Single Family Home
Sub Type Single Family Residence
Listing Status Sold
Purchase Type For Sale
Square Footage 6,280 sqft
Price per Sqft $265
Subdivision Harstine Island
MLS Listing ID 2369341
Sold Date 07/03/25
Style 18 - 2 Stories w/Bsmnt
Bedrooms 3
Full Baths 2
Half Baths 1
Year Built 2002
Annual Tax Amount $12,445
Lot Size 1.020 Acres
Property Sub-Type Single Family Residence
Property Description
Prime Waterfront on Harstine Island! Don't miss an opportunity of a lifetime to own an enchanting Puget Sound Waterfront Property spreading over an acre with 100 ft of beachfront. Take a short stroll down to the water and breathe in all the beauty of the Puget Sound where you can enjoy privacy on those hot summer days and even harvest your own shellfish including clams, mussels, oysters and more! Perched up off the beach you'll find 6,000+ sq ft of exquisite craftsmanship inside and out featuring 5 BD's, 4 BA's, 3 separate living spaces, 2 primary en suite's, an attached 2 car grg and detached shop built with joists that can support/lift a boat! This entire property exudes pride of ownership inside and out. Schedule your tour today!
Location
State WA
County Mason
Area 174 - Harstine Island
Rooms
Basement Daylight, Finished
Main Level Bedrooms 1
Interior
Interior Features Bath Off Primary, Ceiling Fan(s), Ceramic Tile, Concrete, Double Pane/Storm Window, Dining Room, Fireplace, French Doors, Jetted Tub, Walk-In Pantry
Flooring Ceramic Tile, Concrete, Hardwood, Vinyl, Carpet
Fireplaces Number 2
Fireplaces Type Pellet Stove, Wood Burning
Fireplace true
Appliance Dishwasher(s), Dryer(s), Microwave(s), Refrigerator(s), Stove(s)/Range(s), Washer(s)
Exterior
Exterior Feature Cement Planked, Wood Products
Garage Spaces 4.0
Amenities Available Boat House, Deck, Fenced-Partially, Patio, Propane, RV Parking, Shop
Waterfront Description Low Bank,Bulkhead,Saltwater,Sound
View Y/N Yes
View Sound
Roof Type Composition
Garage Yes
Building
Lot Description Dirt Road, Secluded
Story Two
Sewer Septic Tank
Water Shared Well
New Construction No
Schools
Elementary Schools Buyer To Verify
Middle Schools Buyer To Verify
High Schools Buyer To Verify
School District Pioneer #402
Others
Senior Community No
Acceptable Financing Cash Out, Conventional, VA Loan
Listing Terms Cash Out, Conventional, VA Loan
Read Less Info
Want to know what your home might be worth? Contact us for a FREE valuation!

Our team is ready to help you sell your home for the highest possible price ASAP

"Three Trees" icon indicates a listing provided courtesy of NWMLS.
"My job is to find and attract mastery-based agents to the office, protect the culture, and make sure everyone is happy! "

