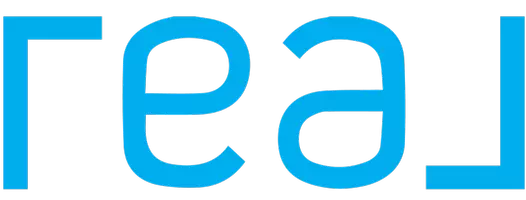Bought with CB Cascade - Lake Chelan
$1,495,000
$1,495,000
For more information regarding the value of a property, please contact us for a free consultation.
4 Beds
3.5 Baths
3,608 SqFt
SOLD DATE : 06/06/2025
Key Details
Sold Price $1,495,000
Property Type Single Family Home
Sub Type Single Family Residence
Listing Status Sold
Purchase Type For Sale
Square Footage 3,608 sqft
Price per Sqft $414
Subdivision Manson
MLS Listing ID 2379493
Sold Date 06/06/25
Style 15 - Multi Level
Bedrooms 4
Full Baths 3
Half Baths 1
HOA Fees $133/ann
Year Built 2021
Annual Tax Amount $8,264
Lot Size 0.668 Acres
Lot Dimensions 179'x190'x102'x224'
Property Sub-Type Single Family Residence
Property Description
Luxurious and Stunning Estate, 4-bedroom, 3.5 bath home in Manson partial covered wrap around deck incredible views of Lake Chelan, the surrounding mountains & orchards. Featuring vaulted ceilings, high-end finishes including a dual-sided indoor/outdoor fireplace, engineered wood flooring, quartz countertops, Bosch/Frigidaire stainless steel appliances, a main level primary bedroom w/ walk-in closet, luxury bath w/ heated floors, oversized loft area bedroom plus 3 lower bedrooms, oversized media room & ample storage areas. Fully landscaped grounds w/ generous driveway, 3-car garage w/ parking for boat/RV, wired/plumbed for pool. Located in the "Sienna at Lake Chelan" community w/ abundant open space. Just minutes from downtown Manson.
Location
State WA
County Chelan
Area 961 - Lake Chelan
Rooms
Basement Finished
Main Level Bedrooms 1
Interior
Interior Features Bath Off Primary, Ceiling Fan(s), Ceramic Tile, Double Pane/Storm Window, Dining Room, Fireplace, High Tech Cabling, Water Heater
Flooring Ceramic Tile, Engineered Hardwood, Carpet
Fireplaces Number 1
Fireplaces Type Gas
Fireplace true
Appliance Dishwasher(s), Dryer(s), Microwave(s), Refrigerator(s), Stove(s)/Range(s), Washer(s)
Exterior
Exterior Feature Cement Planked
Garage Spaces 3.0
Community Features CCRs, Club House
Amenities Available Cable TV, Deck, High Speed Internet, Hot Tub/Spa, Irrigation, Patio, Propane, Sprinkler System
View Y/N Yes
View Lake, Mountain(s), Territorial
Roof Type Composition
Garage Yes
Building
Lot Description Dead End Street, Open Space, Paved
Story Multi/Split
Builder Name Clear Water Construction
Sewer Septic Tank
Water Public
Architectural Style Craftsman
New Construction No
Schools
Elementary Schools Manson Elem
Middle Schools Manson Jnr Snr High
High Schools Manson Jnr Snr High
School District Manson
Others
Senior Community No
Acceptable Financing Cash Out, Conventional
Listing Terms Cash Out, Conventional
Read Less Info
Want to know what your home might be worth? Contact us for a FREE valuation!

Our team is ready to help you sell your home for the highest possible price ASAP

"Three Trees" icon indicates a listing provided courtesy of NWMLS.
"My job is to find and attract mastery-based agents to the office, protect the culture, and make sure everyone is happy! "

