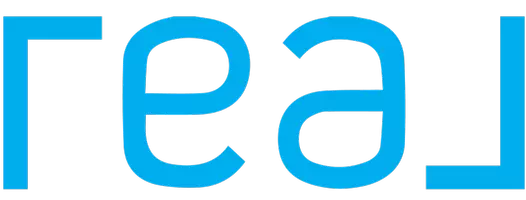Bought with Real Broker
$630,000
$629,900
For more information regarding the value of a property, please contact us for a free consultation.
3 Beds
2.1 Baths
1,791 SqFt
SOLD DATE : 06/06/2025
Key Details
Sold Price $630,000
Property Type Single Family Home
Sub Type Single Family Residence
Listing Status Sold
Purchase Type For Sale
Square Footage 1,791 sqft
Price per Sqft $351
Subdivision Spyglass
MLS Listing ID 675976132
Sold Date 06/06/25
Style Traditional
Bedrooms 3
Full Baths 2
Year Built 1988
Annual Tax Amount $5,860
Tax Year 2024
Lot Size 5,662 Sqft
Property Sub-Type Single Family Residence
Property Description
A loved home, and it shows. Located in the convenient Spyglass neighborhood of Bethany. New kitchen and bathrooms. Luxury vinyl flooring through out the first floor. Lifetime trex deck in the level, fenced backyard. The living room has vaulted ceilings and a handsome gas fireplace. The new kitchen boasts quartz countertops, an eating bar and an eating nook. The primary bedroom has a new ensuite bathroom, a cozy reading/sitting area and high ceilings. Easy commute to Nike, Intel, etc. Newer 95% gas furnace and roof. What's not to love!
Location
State OR
County Washington
Area _149
Rooms
Basement Crawl Space
Interior
Interior Features Garage Door Opener, Laundry, Luxury Vinyl Plank, Skylight, Tile Floor, Vaulted Ceiling, Wallto Wall Carpet
Heating Forced Air95 Plus
Cooling Central Air
Fireplaces Number 1
Fireplaces Type Gas
Appliance Dishwasher, Disposal, E N E R G Y S T A R Qualified Appliances, Free Standing Range, Induction Cooktop, Plumbed For Ice Maker, Quartz, Range Hood, Solid Surface Countertop, Stainless Steel Appliance
Exterior
Exterior Feature Deck, Fenced, Garden
Parking Features Attached
Garage Spaces 2.0
Roof Type Composition
Garage Yes
Building
Lot Description Level
Story 2
Foundation Concrete Perimeter
Sewer Public Sewer
Water Public Water
Level or Stories 2
Schools
Elementary Schools Oak Hills
Middle Schools Cedar Park
High Schools Westview
Others
Senior Community No
Acceptable Financing Cash, Conventional
Listing Terms Cash, Conventional
Read Less Info
Want to know what your home might be worth? Contact us for a FREE valuation!

Our team is ready to help you sell your home for the highest possible price ASAP

"My job is to find and attract mastery-based agents to the office, protect the culture, and make sure everyone is happy! "






