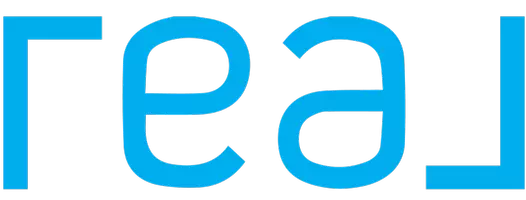Bought with Realty Pro West, LLC
$390,000
$375,000
4.0%For more information regarding the value of a property, please contact us for a free consultation.
3 Beds
2 Baths
1,386 SqFt
SOLD DATE : 05/28/2025
Key Details
Sold Price $390,000
Property Type Single Family Home
Sub Type Single Family Residence
Listing Status Sold
Purchase Type For Sale
Square Footage 1,386 sqft
Price per Sqft $281
Subdivision Harney Heights
MLS Listing ID 154389991
Sold Date 05/28/25
Style Stories1, Bungalow
Bedrooms 3
Full Baths 2
Year Built 1942
Annual Tax Amount $3,906
Tax Year 2024
Lot Size 6,969 Sqft
Property Sub-Type Single Family Residence
Property Description
Huge price improvement!!! Come home to this charming 3-bedroom, 2-bathroom single-family home nestled in the highly sought after Harney Heights. Built in 1942, this 1,386 sq ft residence exudes timeless appeal and modern comfort. Step inside to discover the oversized living room and cozy kitchen that invites culinary creativity, perfect for intimate meals or entertaining guests. The spacious living areas are bathed in natural light, creating a warm and welcoming atmosphere. Textured ceilings, updated bathrooms and a converted garage just scratch the surface of the amenities you will find in this adorable bungalow. Outside, the property boasts a generous 7,078 sq ft lot, providing ample space for outdoor activities and BBQs. The highlight is undoubtedly the 10-foot deep pool. A rare find that promises endless summer enjoyment and a private oasis for relaxation. Located in a friendly neighborhood, this home offers both tranquility and convenience, with private access to St. Helens parks. Don't miss the opportunity to own this delightful property that perfectly blends classic charm with modern touches.
Location
State WA
County Clark
Area _12
Rooms
Basement Crawl Space
Interior
Interior Features Engineered Hardwood, High Speed Internet, Laundry, Skylight, Tile Floor, Wallto Wall Carpet
Heating Radiant, Wall Furnace
Cooling None
Fireplaces Number 1
Fireplaces Type Wood Burning
Appliance Dishwasher, Free Standing Gas Range, Free Standing Refrigerator, Microwave, Stainless Steel Appliance, Tile
Exterior
Exterior Feature Fenced, In Ground Pool, Porch, Tool Shed, Yard
Parking Features Converted
Garage Spaces 1.0
View Park Greenbelt, Territorial, Trees Woods
Roof Type Composition
Accessibility AccessibleDoors, AccessibleEntrance, BathroomCabinets, GarageonMain, GroundLevel, MainFloorBedroomBath, NaturalLighting, OneLevel, Parking, UtilityRoomOnMain
Garage Yes
Building
Lot Description Level
Story 1
Foundation Concrete Perimeter
Sewer Public Sewer
Water Public Water
Level or Stories 1
Schools
Elementary Schools King
Middle Schools Mcloughlin
High Schools Fort Vancouver
Others
Senior Community No
Acceptable Financing Cash, Conventional, FHA, VALoan
Listing Terms Cash, Conventional, FHA, VALoan
Read Less Info
Want to know what your home might be worth? Contact us for a FREE valuation!

Our team is ready to help you sell your home for the highest possible price ASAP

"My job is to find and attract mastery-based agents to the office, protect the culture, and make sure everyone is happy! "






