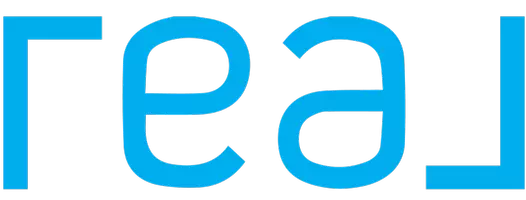Bought with John L. Scott, Inc.
$425,000
$425,000
For more information regarding the value of a property, please contact us for a free consultation.
3 Beds
2 Baths
1,382 SqFt
SOLD DATE : 09/27/2021
Key Details
Sold Price $425,000
Property Type Single Family Home
Sub Type Residential
Listing Status Sold
Purchase Type For Sale
Square Footage 1,382 sqft
Price per Sqft $307
Subdivision Brookdale
MLS Listing ID 1816668
Sold Date 09/27/21
Style 10 - 1 Story
Bedrooms 3
Full Baths 2
Year Built 1991
Annual Tax Amount $4,213
Lot Size 9,895 Sqft
Property Sub-Type Residential
Property Description
One owner home, well-maintained rambler with pride of ownership on a cul-de-sac! Enter the spacious foyer to be greeted by beautiful, newly installed laminate flooring. The vaulted ceilings and shadow ledge lend extra wall space for those tall items and decorations, as well as creating a pleasant feeling of space. The skylight brings in a ton of natural light The back yard is fully-fenced, with shed, garden beds and patio. The covered patio allows in the sun and keeps out the rain. Newer roof and windows make this 3 bedroom, 2 bathroom home with family room and wood-burning fireplace a great buy. NOTE: The small plastic shed, platform & trampoline go with seller. All appliances included in sale. 12-month home buyer warranty included!
Location
State WA
County Pierce
Area 68 - Parkland
Rooms
Basement None
Main Level Bedrooms 3
Interior
Interior Features Forced Air, Central A/C, Wall to Wall Carpet, Laminate, Bath Off Primary, Ceiling Fan(s), Double Pane/Storm Window, Dining Room, Skylight(s), Vaulted Ceiling(s), Walk-In Closet(s), FirePlace, Water Heater
Flooring Laminate, Vinyl, Carpet
Fireplaces Number 1
Fireplace true
Appliance Dishwasher_, Dryer, Microwave_, RangeOven_, Refrigerator_, Washer
Exterior
Exterior Feature Metal/Vinyl
Garage Spaces 2.0
Utilities Available High Speed Internet, Sewer Connected, Natural Gas Connected
Amenities Available Fenced-Fully, High Speed Internet, Outbuildings, Patio
View Y/N Yes
View Territorial
Roof Type Composition
Garage Yes
Building
Lot Description Cul-De-Sac, Dead End Street, Paved
Story One
Sewer Sewer Connected
Water Public
Architectural Style Northwest Contemporary
New Construction No
Schools
Elementary Schools Naches Trail Elem
Middle Schools Spanaway Jnr High
High Schools Spanaway Lake High
School District Bethel
Others
Senior Community No
Acceptable Financing Cash Out, Conventional, FHA, State Bond, VA Loan
Listing Terms Cash Out, Conventional, FHA, State Bond, VA Loan
Read Less Info
Want to know what your home might be worth? Contact us for a FREE valuation!

Our team is ready to help you sell your home for the highest possible price ASAP

"Three Trees" icon indicates a listing provided courtesy of NWMLS.
"My job is to find and attract mastery-based agents to the office, protect the culture, and make sure everyone is happy! "

