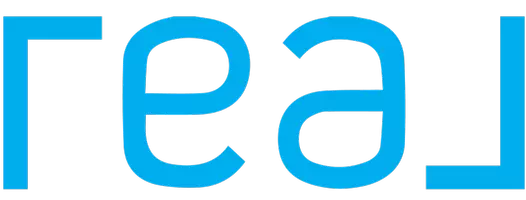
6 Beds
2.75 Baths
3,292 SqFt
6 Beds
2.75 Baths
3,292 SqFt
Open House
Sat Nov 22, 12:00pm - 2:00pm
Key Details
Property Type Single Family Home
Sub Type Single Family Residence
Listing Status Active
Purchase Type For Sale
Square Footage 3,292 sqft
Price per Sqft $205
Subdivision Lakewood
MLS Listing ID 2451951
Style 11 - 1 1/2 Story
Bedrooms 6
Full Baths 2
Year Built 1961
Annual Tax Amount $7,094
Lot Size 0.277 Acres
Property Sub-Type Single Family Residence
Property Description
Location
State WA
County Pierce
Area 38 - Lakewood
Rooms
Basement None
Main Level Bedrooms 4
Interior
Interior Features Bath Off Primary, Dining Room, Fireplace, Fireplace (Primary Bedroom), French Doors, Security System, Vaulted Ceiling(s), Walk-In Closet(s)
Flooring Hardwood, Laminate, Vinyl, Carpet
Fireplaces Number 4
Fireplaces Type Gas, Wood Burning
Fireplace true
Appliance Dishwasher(s), Disposal, Dryer(s), Refrigerator(s), Stove(s)/Range(s), Washer(s)
Exterior
Exterior Feature Brick, Wood
Garage Spaces 2.0
Amenities Available Cable TV, Deck, Fenced-Partially, Gas Available, High Speed Internet, Patio
View Y/N Yes
View See Remarks, Territorial
Roof Type Composition
Garage Yes
Building
Lot Description Open Space, Paved, Secluded
Story One and One Half
Sewer Sewer Connected
Water Public
Architectural Style Traditional
New Construction No
Schools
Elementary Schools Buyer To Verify
Middle Schools Mann Mid
High Schools Lakes High
School District Clover Park
Others
Senior Community No
Acceptable Financing Cash Out, Conventional, FHA, VA Loan
Listing Terms Cash Out, Conventional, FHA, VA Loan


"My job is to find and attract mastery-based agents to the office, protect the culture, and make sure everyone is happy! "






