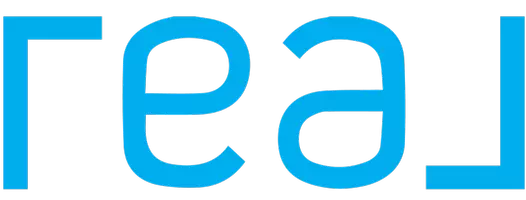
2 Beds
1.75 Baths
1,540 SqFt
2 Beds
1.75 Baths
1,540 SqFt
Key Details
Property Type Single Family Home
Sub Type Single Family Residence
Listing Status Active
Purchase Type For Sale
Square Footage 1,540 sqft
Price per Sqft $401
Subdivision Edgewood
MLS Listing ID 2419193
Style 10 - 1 Story
Bedrooms 2
Full Baths 1
HOA Fees $124/mo
Year Built 2000
Lot Size 0.446 Acres
Property Sub-Type Single Family Residence
Property Description
Location
State WA
County Pierce
Area 72 - Edgewood
Rooms
Basement None
Main Level Bedrooms 2
Interior
Interior Features Bath Off Primary, Built-In Vacuum, Ceiling Fan(s), Double Pane/Storm Window, Dining Room, Hot Tub/Spa, Security System, Skylight(s), Vaulted Ceiling(s), Walk-In Pantry
Flooring Vinyl Plank, Carpet
Fireplace false
Appliance Dishwasher(s), Disposal, Dryer(s), Microwave(s), Refrigerator(s), Stove(s)/Range(s), Washer(s)
Exterior
Exterior Feature Metal/Vinyl
Garage Spaces 3.0
Amenities Available Patio
View Y/N No
Roof Type Composition
Garage Yes
Building
Lot Description Corner Lot, Cul-De-Sac
Story One
Sewer Septic Tank
Water Public
New Construction No
Schools
Elementary Schools Mt View Elem
Middle Schools Edgemont Jnr High
High Schools Puyallup High
School District Puyallup
Others
HOA Fee Include Common Area Maintenance,Road Maintenance
Senior Community No
Acceptable Financing Cash Out, Conventional, FHA, VA Loan
Listing Terms Cash Out, Conventional, FHA, VA Loan


"My job is to find and attract mastery-based agents to the office, protect the culture, and make sure everyone is happy! "






