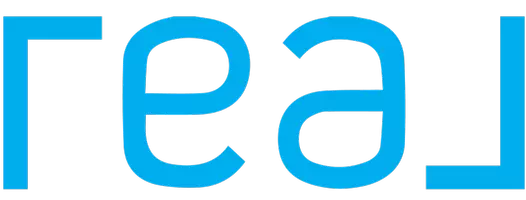3 Beds
2 Baths
1,690 SqFt
3 Beds
2 Baths
1,690 SqFt
Key Details
Property Type Manufactured Home
Sub Type Manufactured Homeon Real Property
Listing Status Active
Purchase Type For Sale
Square Footage 1,690 sqft
Price per Sqft $215
MLS Listing ID 230473045
Style Stories1, Double Wide Manufactured
Bedrooms 3
Full Baths 2
Year Built 2006
Annual Tax Amount $3,095
Tax Year 2024
Lot Size 7,405 Sqft
Property Sub-Type Manufactured Homeon Real Property
Property Description
Location
State OR
County Lane
Area _246
Zoning R-1
Rooms
Basement Crawl Space
Interior
Interior Features Garage Door Opener, Laundry, Soaking Tub, Vaulted Ceiling, Vinyl Floor, Wallto Wall Carpet
Heating Forced Air, Heat Pump
Cooling Heat Pump
Appliance Dishwasher, Disposal, Free Standing Range, Free Standing Refrigerator, Microwave, Stainless Steel Appliance
Exterior
Exterior Feature Covered Deck, Covered Patio, Fenced, Garden, Porch, Raised Beds, Sprinkler, Yard
Parking Features Attached
Garage Spaces 2.0
Roof Type Composition
Accessibility GarageonMain, MainFloorBedroomBath, MinimalSteps, WalkinShower
Garage Yes
Building
Lot Description Commons, Level
Story 1
Foundation Block
Sewer Public Sewer
Water Public Water
Level or Stories 1
Schools
Elementary Schools Prairie Mtn
Middle Schools Prairie Mtn
High Schools Willamette
Others
HOA Name HOA fee ~$65 per month according to disclosures.
Senior Community No
Acceptable Financing Cash, Conventional, FHA, VALoan
Listing Terms Cash, Conventional, FHA, VALoan
Virtual Tour https://youtu.be/tSoxV1t9eUk

"My job is to find and attract mastery-based agents to the office, protect the culture, and make sure everyone is happy! "






