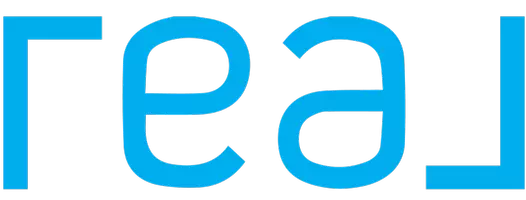3 Beds
2 Baths
1,782 SqFt
3 Beds
2 Baths
1,782 SqFt
OPEN HOUSE
Sat Jun 21, 12:00pm - 2:00pm
Key Details
Property Type Manufactured Home
Sub Type Manufactured Homeon Real Property
Listing Status Active
Purchase Type For Sale
Square Footage 1,782 sqft
Price per Sqft $232
MLS Listing ID 147343218
Style Double Wide Manufactured
Bedrooms 3
Full Baths 2
HOA Fees $231/mo
Year Built 1987
Annual Tax Amount $2,551
Tax Year 2024
Lot Size 6,969 Sqft
Property Sub-Type Manufactured Homeon Real Property
Property Description
Location
State OR
County Lane
Area _234
Zoning RR2
Rooms
Basement Crawl Space
Interior
Interior Features Granite, Laminate Flooring, Skylight, Tile Floor, Wallto Wall Carpet, Washer Dryer
Heating Forced Air
Cooling Heat Pump
Fireplaces Number 1
Fireplaces Type Pellet Stove
Appliance Builtin Oven, Cooktop, Dishwasher, Disposal, Free Standing Refrigerator, Microwave
Exterior
Exterior Feature Covered Patio, Cross Fenced, Porch, Raised Beds, Workshop, Yard
Parking Features Detached
Garage Spaces 2.0
Roof Type Composition
Accessibility MinimalSteps, OneLevel, WalkinShower
Garage Yes
Building
Lot Description Level
Story 1
Foundation Block, Skirting
Sewer Community, Septic Tank
Water Community, Well
Level or Stories 1
Schools
Elementary Schools Pleasant Hill
Middle Schools Pleasant Hill
High Schools Pleasant Hill
Others
HOA Name HOA dues are $231 per month that covers water, septic, garbage, maintenance of common area and maintenance of clubhouse, pool and hot tub.
Senior Community Yes
Acceptable Financing Cash, Conventional, FHA, VALoan
Listing Terms Cash, Conventional, FHA, VALoan

"My job is to find and attract mastery-based agents to the office, protect the culture, and make sure everyone is happy! "






