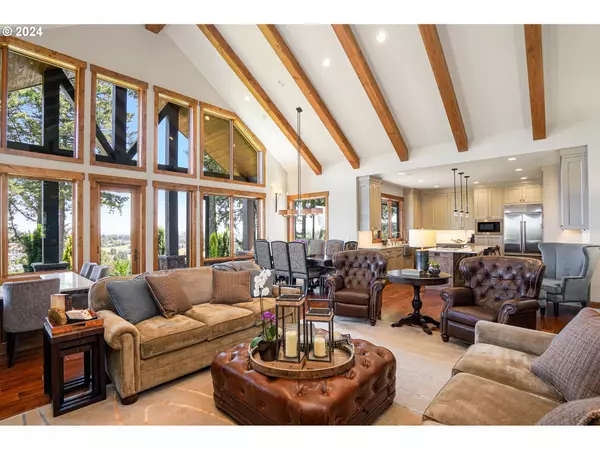5 Beds
3.1 Baths
4,733 SqFt
5 Beds
3.1 Baths
4,733 SqFt
Key Details
Property Type Single Family Home
Sub Type Single Family Residence
Listing Status Active
Purchase Type For Sale
Square Footage 4,733 sqft
Price per Sqft $358
MLS Listing ID 24085429
Style Stories2, Timber Frame
Bedrooms 5
Full Baths 3
Condo Fees $102
HOA Fees $102/mo
Year Built 2008
Annual Tax Amount $16,540
Tax Year 2023
Lot Size 0.360 Acres
Property Description
Location
State OR
County Marion
Area _173
Rooms
Basement Crawl Space
Interior
Interior Features Garage Door Opener, Hardwood Floors, Laundry, Quartz, Soaking Tub, Sound System
Heating Ductless, Forced Air, Mini Split
Cooling Central Air, Mini Split
Fireplaces Number 2
Fireplaces Type Gas
Appliance Appliance Garage, Builtin Oven, Builtin Refrigerator, Dishwasher, Disposal, Double Oven, Island, Pantry, Quartz, Stainless Steel Appliance, Water Purifier
Exterior
Exterior Feature Builtin Hot Tub, Covered Patio, Fire Pit, Gas Hookup, Patio, Porch, Sprinkler
Parking Features Attached
Garage Spaces 3.0
View Golf Course, Mountain, Territorial
Roof Type Composition
Accessibility MainFloorBedroomBath, UtilityRoomOnMain
Garage Yes
Building
Lot Description Cul_de_sac, Gated, Private
Story 2
Foundation Concrete Perimeter
Sewer Public Sewer
Water Public Water
Level or Stories 2
Schools
Elementary Schools Sumpter
Middle Schools Crossler
High Schools Sprague
Others
Senior Community No
Acceptable Financing Cash, Conventional
Listing Terms Cash, Conventional

"My job is to find and attract mastery-based agents to the office, protect the culture, and make sure everyone is happy! "






